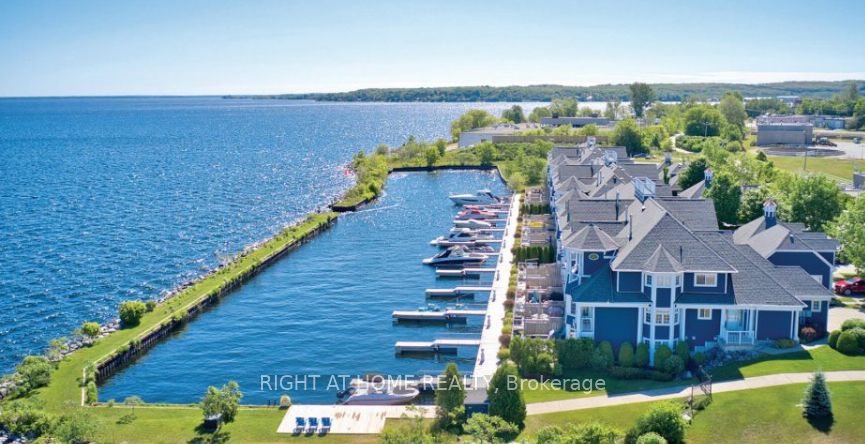
Unit 15-155 William St (William St And King St.)
Price: $1,538,000
Status: For Sale
MLS®#: S8087068
- Tax: $6,920.64 (2023)
- Maintenance:$729
- Community:Midland
- City:Midland
- Type:Condominium
- Style:Condo Townhouse (2-Storey)
- Beds:2+1
- Bath:4
- Size:2250-2499 Sq Ft
- Basement:Fin W/O
- Garage:Detached
- Age:16-30 Years Old
Features:
- InteriorFireplace, Laundry Room
- ExteriorAlum Siding, Wood
- HeatingForced Air, Gas
- Lot FeaturesGolf, Hospital, Marina, Park, Waterfront
- Extra FeaturesCommon Elements Included
Listing Contracted With: RIGHT AT HOME REALTY
Description
Mundys Harbour, an enclave of 18 private waterfront residences, offers the ultimate Georgian Bay lifestyle. This three-level Cape Cod inspired home boasts stunning views and a recent remodel. Features include a beautiful master suite with a Juliette balcony, a spacious guest bedroom with a four-piece en-suite, and a professionally finished lower level walkout leading to a private waterfront deck and dock. Enjoy nearby walking and biking trails, boating to local favourites like Giants Tomb and Beckwith Island, and exploring the many waterfront restaurants. Witness unforgettable sunrises, sunsets, and panoramic views from every level of your new home. Own your piece of paradise in this unique awe-inspiring setting. Live on the worlds largest freshwater archipelago and enjoy the 30,000 islands of Georgian Bay. Experience the beauty of Mundys Harbour with its breathtaking views and endless opportunities for adventure.
Highlights
Wifi programable thermostat, touchless faucet, keyless entry, home speaker system Automated lighting through the home (google home required), Central vacuum, garage door opener. New garage roof, furnace and hot water tank 2024.
Want to learn more about Unit 15-155 William St (William St And King St.)?

John Rivers Sales Representative
Royal LePage Meadowtowne Realty, Brokerage
- (289) 839-2952
- (905) 877-8262
- (905) 877-0705
Rooms
Real Estate Websites by Web4Realty
https://web4realty.com/

